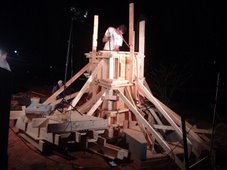After some early experimentation, I have chosen to further develop a
Segues City designed to serve the European continent.
My mapping has shown the North Sea as an area of highly concentrated global traffic and a seemingly effective site for the location of a
Segue City.
This proposal began with a study of the major ports in Northern Europe including the ports in
Le Havre,
Antwerp,
Rotterdam,
Bremen,
Hamburg, and
Copenhagen.
Using Google Earth maps, I found the area which each of these ports covered.
The inverse of the land covered (the water ways occupied by the ports that is) was then used to create the port branches stretching from the center of my proposed
Segue City.
The idea is that each port in the
Segue City could continue to function in the same organization as it currently does onshore.
The central island contains the actual city and the mega airport. The airport has been designed to accompany the loads of all of the inter-continental flights entering the major airports of the European Continent, both passenger and cargo. The airport needed to support this load is the equivalent of 3 Hartsville Atlanta International Airports (which has been modeled as such). The city of the island has been modeled after Manhattan in New York; it has been foreseen with a similar population density and covers roughly 18 square miles allowing 1.5 million people to inhabit the island. This figure is a response to the number of employees needed to operate all of the functions of the Segue City including families of the employees.
The second major function of the center island is the hub of both the rail and road networks in the city. Underground, an interstate loop and a rail loop allow the exchange of goods and people from one area if the city to another, but more importantly, the hubs are a means of transportation for goods and people onto the mainland of Europe. Chunnel systems will allow trains and trucks to transport goods and people directly to their destinations onshore. This relieves the pressure and confusion of the transportation of goods from ships to trains/trucks/planes on the mainland freeing up valuable real estate for other uses. Under the surface of the central island, the interstate loop and the rail loop are stacked on top of one another. Vertical transportation shafts will move goods with a system of elevators from the airport to trucks or trains or vice versa.
Several images below describe the process and proposal I have created thus far. The first two images go back to my mapimation project showing how the site for the European Segue City was chosen. Then a series of collages and perspectives give an idea of scale and the city in its context. Finally, the video gives a rough idea of the form of the Segues City and the different transportation networks that make the city a center for exchange. The model is a simple combination of extrusions and sweeps to give a reference of scale and form. The animation shows how the separate systems of transportation are interlocked with one another.







1 comment:
DeJon,
Does your formZ model of your Segue City have the same function/orientation at all of it’s potential locations, or is this Segue City location specific? Your formZ model looks like it could be the start of a “major hub segues city” and possibly evolve to have many smaller satellite cities attached.
Could this city have multiple layers/ports stacked vertically to allow for more traffic?
This may be far fetched or something you might not have any concern with…but how would security operate at your Segues City as opposed or similar to that of a regular airport?
Sorry for the random comments, haven’t slept in a while…
Post a Comment